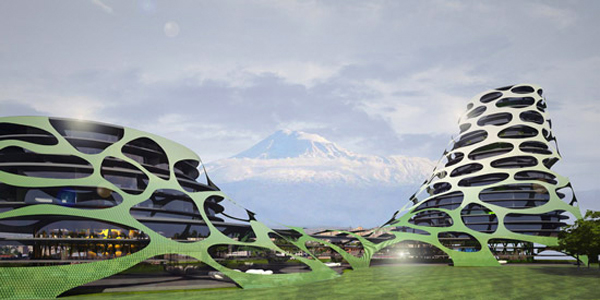
|
Скопление планет или гигантское плодоносящее дерево? Проект небоскреба Sphereplex от Карена Берберяна (Karen Berberyan)
| Архитектура и интерьер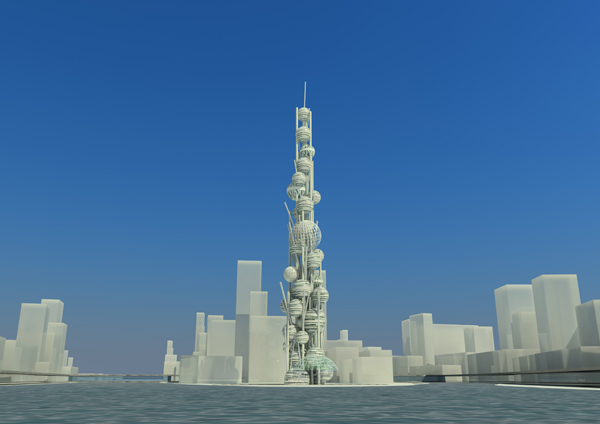
Армянский архитектор Карен Берберян (Karen Berberyan) представил проект футуристического небоскреба под названием Sphereplex, образованного из группы сфер, закрепленных на впечатляющий экзоскелет из стальных труб. Назначение объекта - офисные и общественные пространства, сдаваемые в аренду.
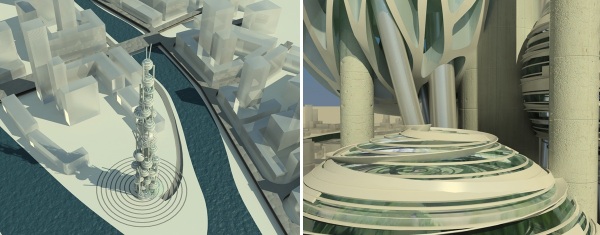
Сферы различных размеров, выполнены в материалах, выбранных для каждой из них в соответствие с функциональным назначением и ориентацией. Трубы, на которых закреплены сферы вызывают ассоциации со стручками экзотических растений.

Такая нетрадиционная архитектура имеет в основе не менее необычную концепцию. Как правило, высотные здания общественного назначения сдаются в аренду различным компаниям, которые занимают несколько этажей или какую-то часть одного уровня, в результате чего теряется ощущение корпоративной целостности и индивидуальности.
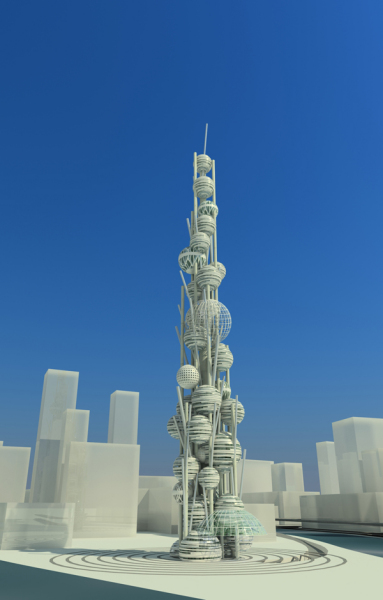
Обособленность и изолированность пространственных сфер друг от друга позволит каждому из арендаторов почувствовать себя полноправным хозяином своей территории, не разделяя ее с другими организациями.

Кроме того, многоуровневый комплекс из отдельных единиц, сформированный вокруг вертикальных стержней станет прекрасным ориентиром и самым выразительным в своем окружении объектом. Небоскреб совершенно не похож на здание, напоминая, скорей, скопление планет или гигантское плодоносящее дерево.
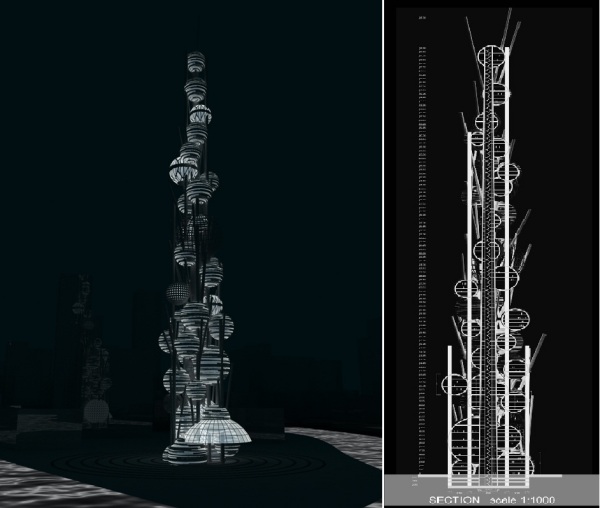
На данный момент проект является лишь концептом, еще не имеющим конкретного места для постройки. Однако, по мнению автора, Sphereplex имеет потенциал для того чтобы быть построенным в любом бизнес-центре мира. Округлые формы элементов здания помогают небоскребу благоприятно «работать» с воздействием ветра. В инновационном проекте также тщательно продуманы способы сокращения теплопотерь в зимний период и притока тепла в летний, а также предусмотрена система сбора и очистки дождевой воды, и ее реализации.







